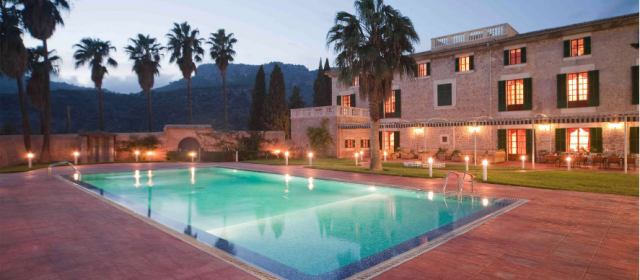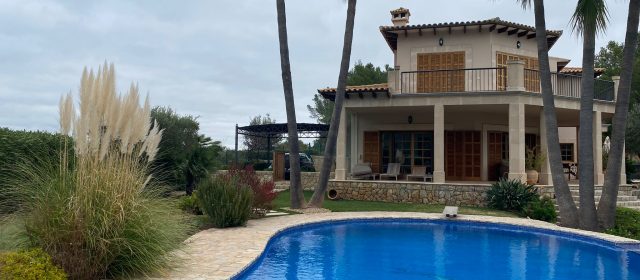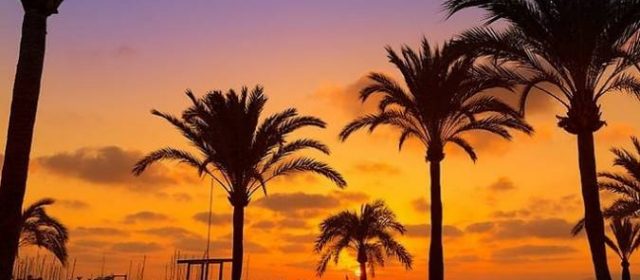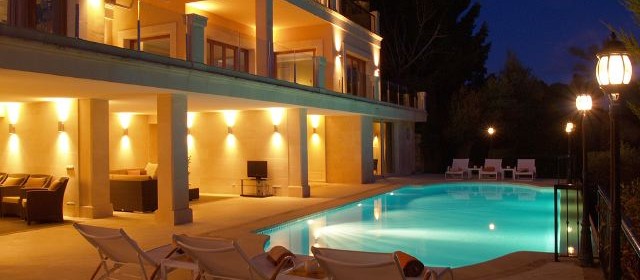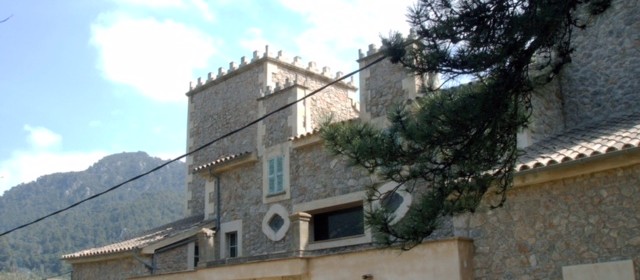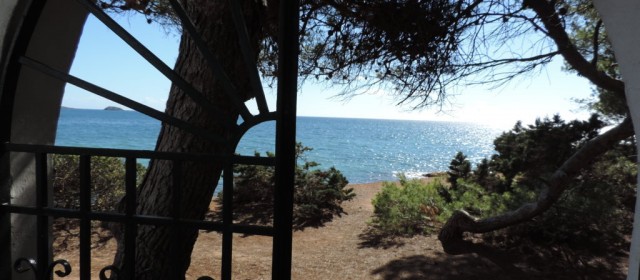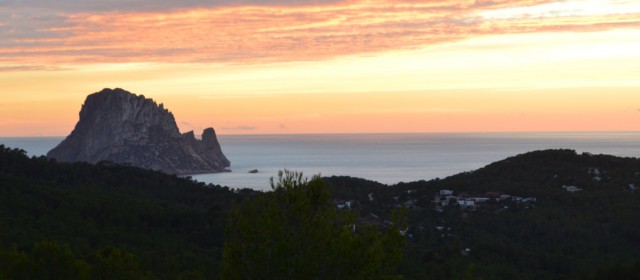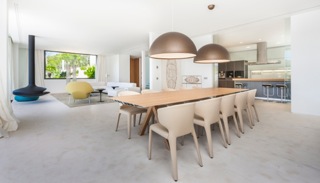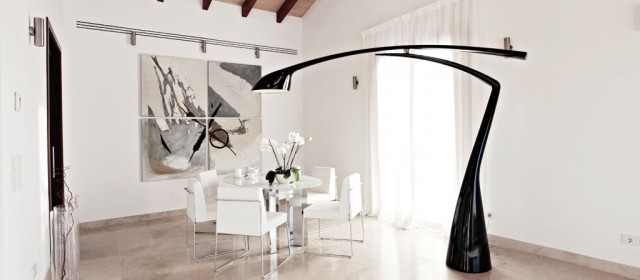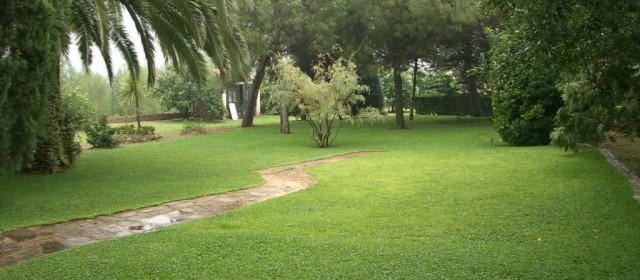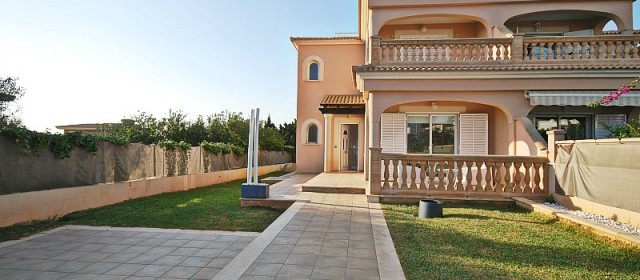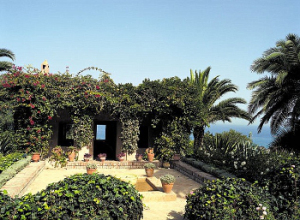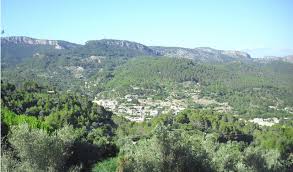This impressive XVII Century Manor house is situated in the unique and privileged area of Valldemossa, which is especially famous for its beautiful and spectacular landscapes.The plot covers an arca of approximately 300 hectares, of which 36.000 m2 offers delightful gardens, extensive lawned areas, orchards with numerous orange, lemon. almond, olive and carob trees and an extensive network of paths to facilitate easy access to the finca. Approximately two thirds of the surface area is occupied by mountainous terrain and the rest has a fat surface. There is a majestic and impressive tree lined driveway leading directly to the main house. The drive is asphalted and beautifully illuminated at night, ensuring easy access to the main house. The complete restoration of the property was fixtures and finished in 2006 providing top technology together with the highest quality fixtures and fittings throughout ensuring a luxurious ambiance. The property has a constructed area of 4.300 m2 and has 80 bedrooms. There are 10 suites all with shower bathrooms and Jacuzzi. the other 70 bedrooms all have bathrooms ensuite, plus there are also several lounges and dining arcas, a professional industrial kitchen und a superb outside/summer kitchen enabling maximum enjoyment of the beautiful summer weather.The mansion has 2 elevators plus an additional elevator for room service use. Every room has SAT TV and reversible hot/cold air conditioning. There is also a central telephone system with extensions in every room.Other special features of this amazing property would be the delightful Mallorcan inner courtyard with its own Well and several water deposit tanks which are able to store a water capacity of up to 300.000 liters. Apart from the main house, on this vast property, you will find several annexes: Guest house with 5 bedrooms ensuite, living room and kitchen, swimming pool (12m x 6m), separate personnel accommodation, Games house, Security accommodation, plus a covered parking arca for 17 vehicles.The estate also offers many sporting facilites e.g. Gymnasium, floodlit tennis court, football pitch and also a magnificent swimming pool as well as a hunting preserve.There is also un air conditioned marquee of 24m x 15m which is especially designed to cater for all types of celebrations.Ocher extras include: a smoke detector system, security system, propane gas for the kitchen and the hot water, electrical potency for up to 500Kw, 2 independent electricalgenerators (in case of any temporary power cuts.)This typically, delightful Mallorcan property is ideally located at only 5 minutes from Validemossa village, 10 minutos from the island’s capital, 15 minutes from Palma’s International Airport and only at a 5 minute drive to the nearest golf...
Read MoreDisculpa, pero esta entrada está disponible sólo en...
Read MoreAn exceptional opportunity to purchase a privately owned freehold hotel in Mallorca. The hotel is located just 3 minutes to the nerest beach, 15 km from Palma and 7 km from the airport. This 4* hotel has more than 128 keys and can be found in the second line of Arenal. It got renovated 8 years ago. Constructed area hotel: more than 1.300m2 Land area hotel: more than 5.000m2 El Arenal is a beautiful bay that has a marina next to its beach, which is characterized by fine sand and blue waters. Each year El Arenal attracts many visitors that are in search of beach holidays and nightlife. A tourist zone per...
Read MoreLa propiedad cuenta con fantásticas vistas panorámicas a la bahía de Palma; Prestigiosa villa, situada en una de las mejores zonas residenciales de Mallorca y rodeado por tres de los mejores campos de golf de la isla. La villa está situada en una parcela de aprox 2150mtr y tiene una superficie habitable de aprox 900mtr que incluye 6 dormitorios, 6 baños, 3 vestidores, salón, gimnasio, aire acondicionado, calefacción central, piscina, garaje y...
Read MoreMagnifica casa rústica en la montaña de Valldemosa. La finca está rodeada de huerto con frutales, pinar y...
Read MoreEste terreno se ubica en la zona de Santa...
Read MoreEste terreno se ubica en la zona de Cala Tarida. Se puede construir una...
Read MoreInmueble al lado del mar, dos partes de 660m2 y 440m2, 6 habitaciones, cocina enorme, SPA, piscina cubierta, sauna, piscina descubierta, ¨jacuzzi” y derecho a embarcadero...
Read MoreSuperficie construida: aprox. 390,93 m2 Sótano: aprox. 25.45 m2 Planta baja: aprox. 159,75 m2 Primera planta: aprox. 179,52 m2 Distribuido: 3 dormitorios dobles con baños en suite, vestidor, sala de estar, cocina, oficina y lavandería. Exterior: Piscina, amplias terrazas, porches, jardín, garaje y...
Read MoreBonita finca totalmente vallada con todo tipo de árboles frutales en toda la finca. Casa con 1 habitación doble con despacho y vestidor2 habitaciones individuales, baños completos, cocina grande totalmente equipada y salón con chimenea y porche de 50...
Read MoreCasa pareada con vistas a la mar situada en una zona tranquila y verde. Construida en el año 2000. Superficie del terreno 271m2, 138m2 superficie habitable, 4 terrazas, luminoso salón comedor, cocina independiente, 4 dormitorios, 3...
Read MoreLa construcción se asienta en una parcela de 7.530 m2, dentro del distrito residencial próximo a la Kasbah, a cinco minutos en coche del centro de Tánger. Fue levantada en la década de los años 40 y es un oasis de privacidad en el que está plasmada la estrecha colaboración entre dos grandes artistas del siglo XX: Laurent y Jacques Grange. Al entrar en la planta principal, un pasillo abovedado con suelo de mármol lleva hasta los dos salones, el azul y el amarillo, decorados con telas de estampado mítico Liberty. En el comedor, el bambú adorna las paredes como un tributo al diseño de la legendaria interiorista Madeleine Castaing. La biblioteca, con una chimenea de estilo colonial británico, invita a la calma y al recogimiento, mientras la vista se pierde en dirección a las altas ventanas que tienen el jardín como fondo. En la misma planta se ubican las dos espaciosas suites principales, y una habitación de invitados. En un piso inferior hay otras dos habitaciones y una gran cocina. Además, cuatro personas del servicio pueden alojarse en dependencias del jardín, que incluye una pequeña casa para el guarda. Un jardín de 6.000 m2. Extiende exuberante desde la entrada hasta el acantilado sobre la playa. Es un diseño del paisajista americano Madison Cox, quien concibió un escenario suntuoso. Como un templo de relajación surge la piscina climatizada de 60 m2. Está excavada en la roca y desde ella ves el mar. Para Fierro, es “una creación de ensueño”, firmada por el arquitecto Stuart Church. Pero para disfrutar de unas vistas únicas, lo mejor es hacerlo desde la parte superior de la casa, donde está la terraza panorámica, de 600...
Read MoreCaracterísticas básicas: • Superficie total del terreno 15.000 m² • Superficie mínima en venta 15.000 m² • Superficie edificable 12.000 m² • Acceso carretera • Distancia municipio más cercano: 5 min Situación urbanística • Terreno urbanizable • Calificado para residencial unifamiliar...
Read More
